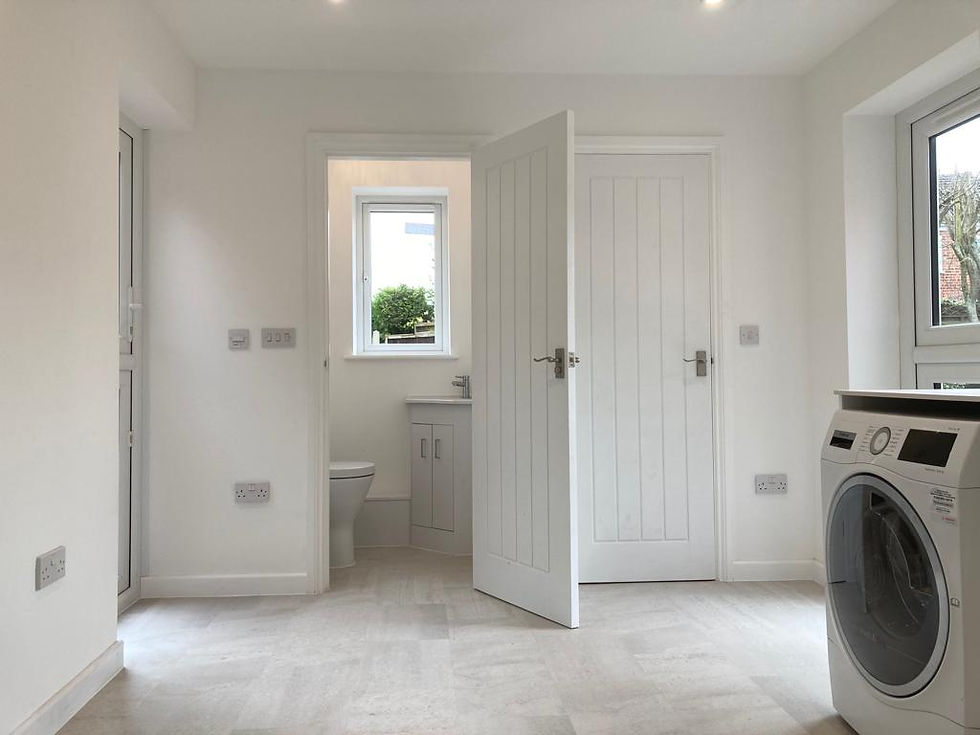Extensions & Newbuilds
Extension and Alterations, Beyton
This dated brick house was given a modern touch. A large timber framed extension was added to the side and rear of the property, this was clad with thermowood timber cladding. This contrasted beautifully with the exiting building, which was externally insulated and rendered to allow a new ASHP to be installed. Internally many walls were knocked through, plumbing was upgraded and some lovely joinery was fitted into the some of the existing features of the old property, as well as having the old hexagonal Bays squared off and clad. This was a great project from start to finish and some very happy customers with the results!
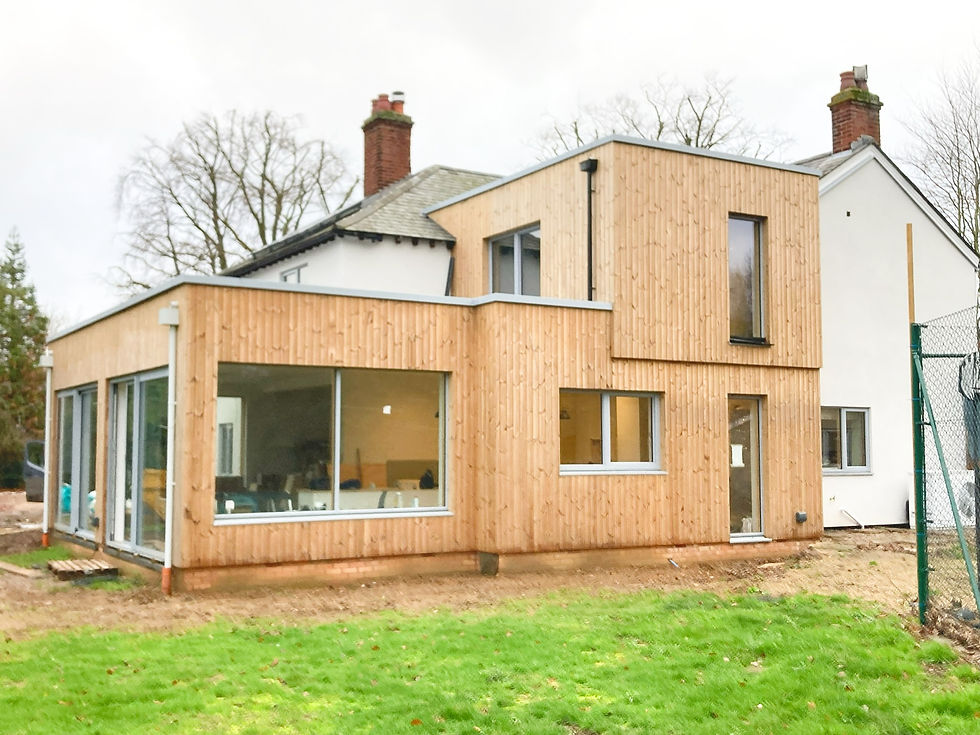
Timber frame extension, Beyton

Timber frame extension, Beyton
Large Extension At Clare, Sudbury
This is a great example of how an older small house can be transformed into a large modern home. The first floor extension wraps around both the front and sides, with an additional second storey bathroom. Major steel work, after demolition of an internal wall, also gave birth to a large living room. Two new bathrooms have been installed and to complete the look on the outside, a patio and pathway were laid. We are pleased to say that the customers were very happy, and has been a proud project for us also.

Front of house with completed extension.

House before the extension was built.

Back and side of house after extension.

Front of house with completed extension.
Full house remodel - Bury St Edmunds
This remodel completely transformed the house inside and out. Outside, Hardie Plank cladding is used on the top and K-rend rendering on the lower half. Inside, over 2 ton of steel supports where walls have been removed. All doors replaced, plastered throughout. To the rear of the house a new patio has been laid a long with large glazing detail.




Two Storey Extension at Lavenham, Sudbury
This two storey extension gave a new master bedroom to the house, with an ensuite. Also a large bathroom for the family and a beautiful new kitchen. An alteration, including the erection of a large steel, bought the kitchen, living room and dining room into a lovely open plan area.
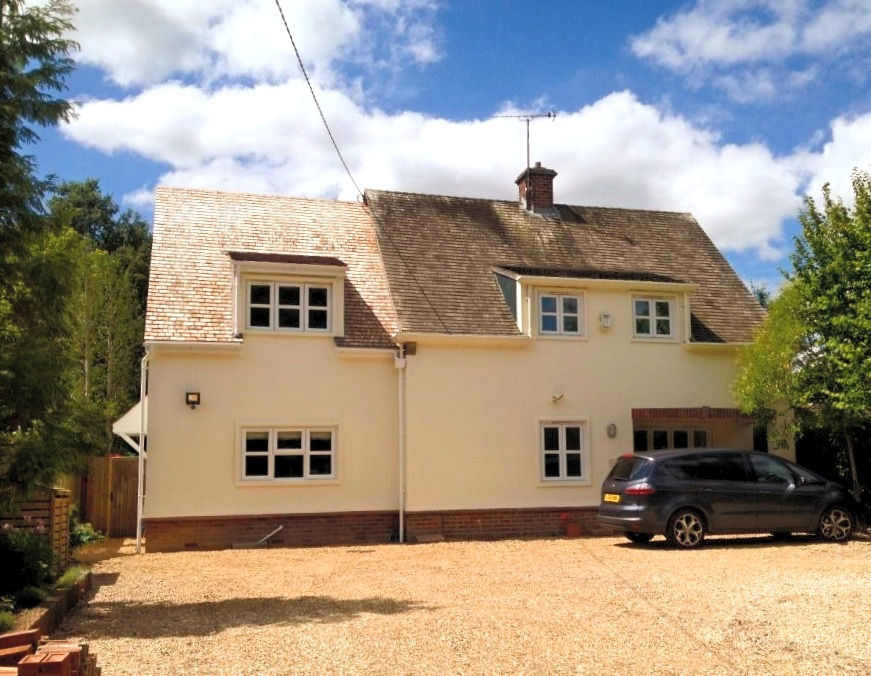
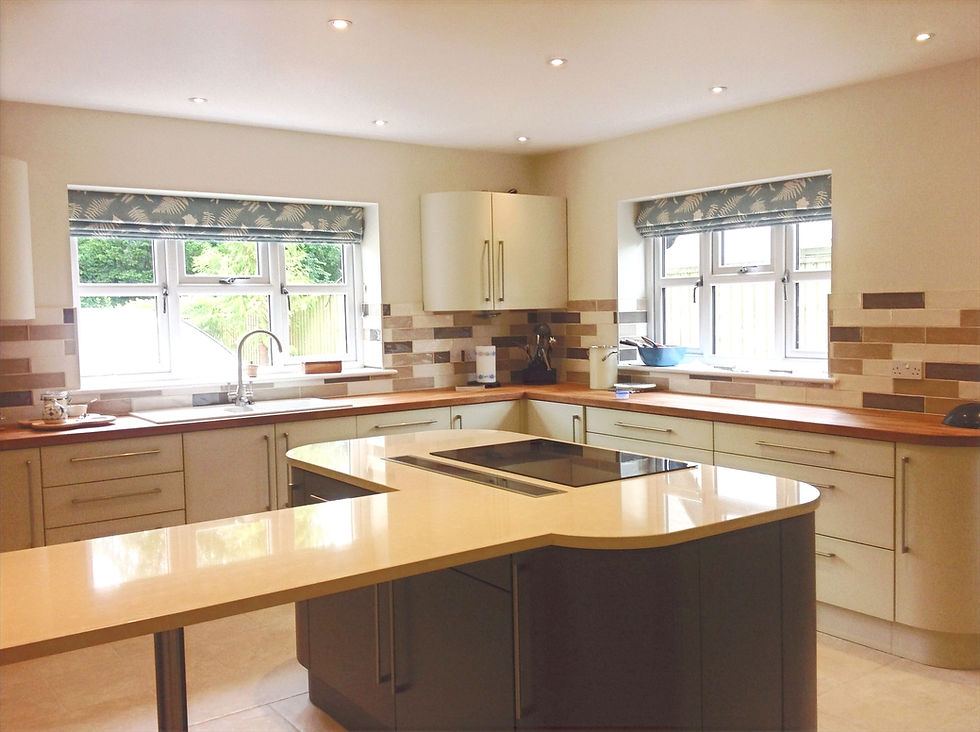
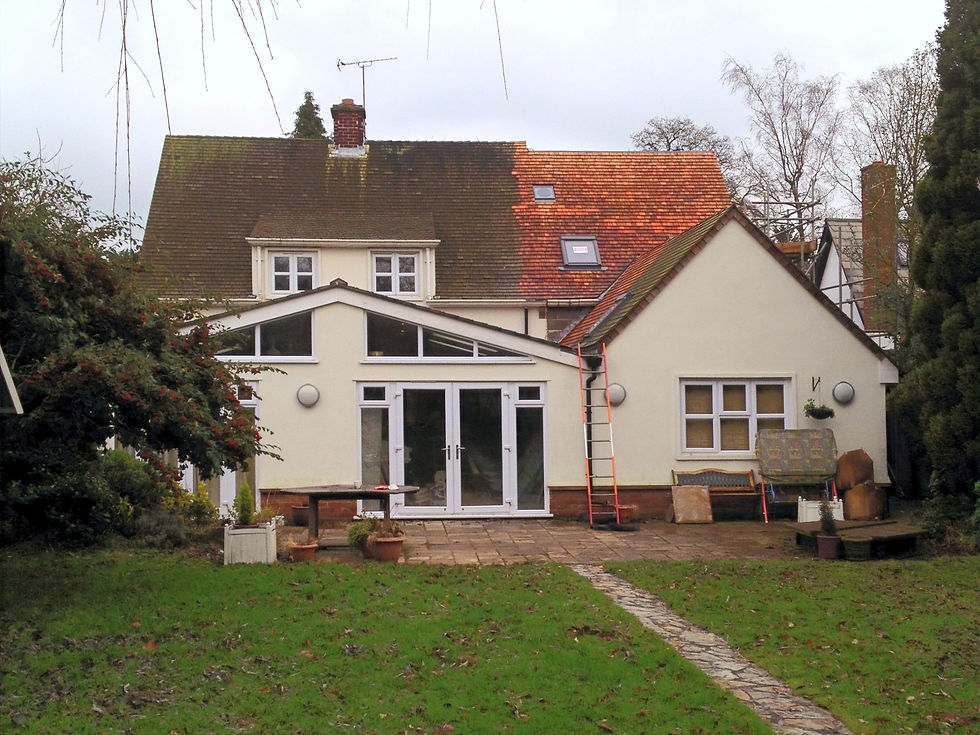

Two Storey Extension and Garage at Bradfield,
Bury St Edmunds
As can be seen, this extension significantly enlarged the property. A new master bedroom and dining room were added to create a lovely family home, a bathroom was also refurbished and updated.




Two Storey Timber Framed Extension and Porch at Brettenham, Bury St Edmunds
This timber framed extension made a lovely addition to the house. A new stair case, split on a half landing to the existing and new, led up to a new master bedroom and bedroom. With an ensuite on the master bedroom. Downstairs a front hall has been added leading into a large new kitchen.
A timber porch finished the front off and a bifold door opening to the back garden.

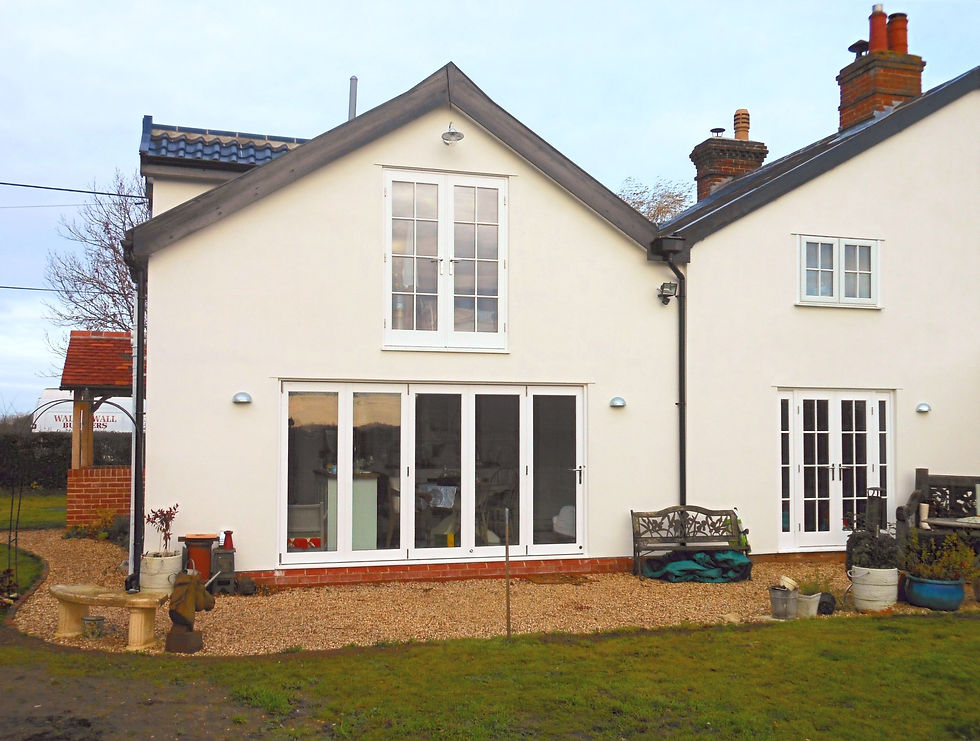
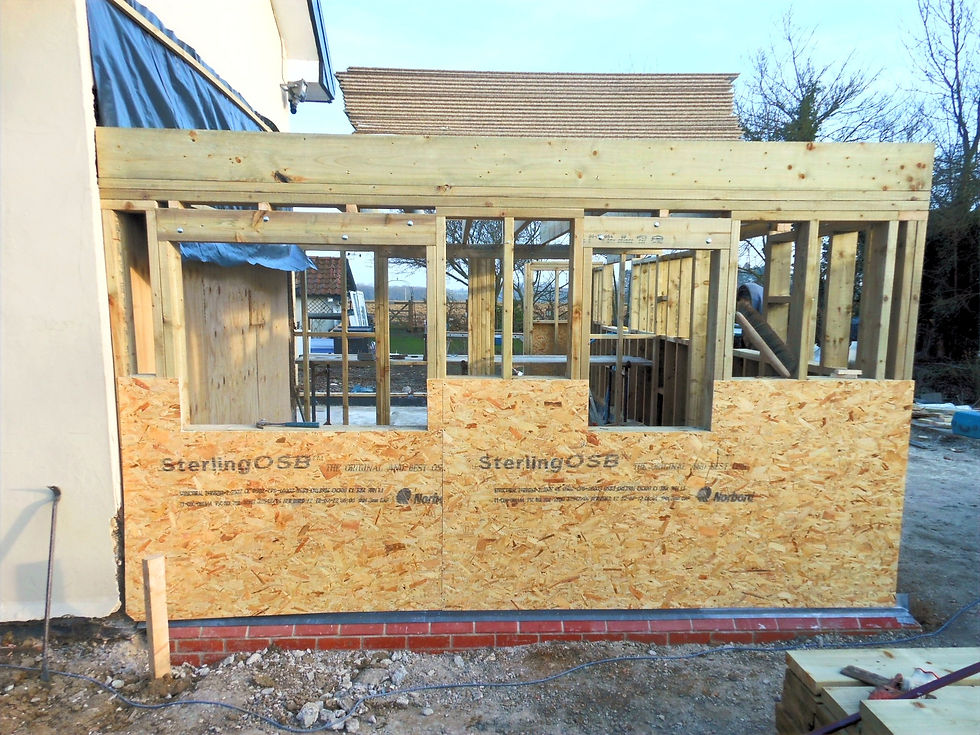

Single Storey Extension and Alterations,
Bury St Edmunds
This single storey extension had a lot of detail! The ceiling was vaulted to couple with a complete knock through of the existing external wall to form a vast open plan area stretching: kitchen, dining room and lounge. The large amount of glass helped to give a very natural light, with the help of three velux and to sliding patio doors, leading onto the patio! To gain the fleet pitch of the roof, a slat system was used to allow for the low pitch as well as inverted dormers to accommodate the existing windows.

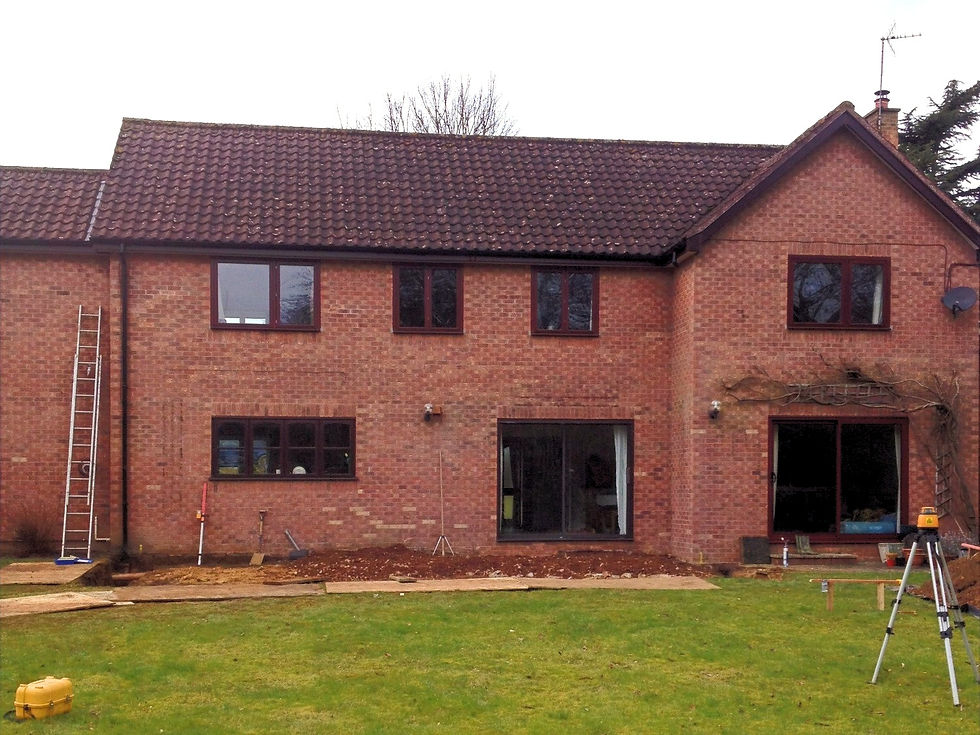

Extension with utility and WC fit, Glemsford
This bright and roomy extension created a lovely utility space with a WC. The extension uses a warm roof construction and the utility space includes a double butler sink sat on a custom built cabinet, compact laminate worktop and new LVT flooring.
